Bathroom Tile Ideas – Tile choices can be overwhelming. Not only are there seemingly endless options in terms of material, size, shape, and color, but they’re also are numerous surfaces on which to install tile and patterns in which to lay tile.
The following bathrooms showcase various ways to get creative with classics, like marble, and to get inventive with modern choices, like bold yellow penny rounds and graphic patterns.
1. Bathroom Tile Classic Meets Modern
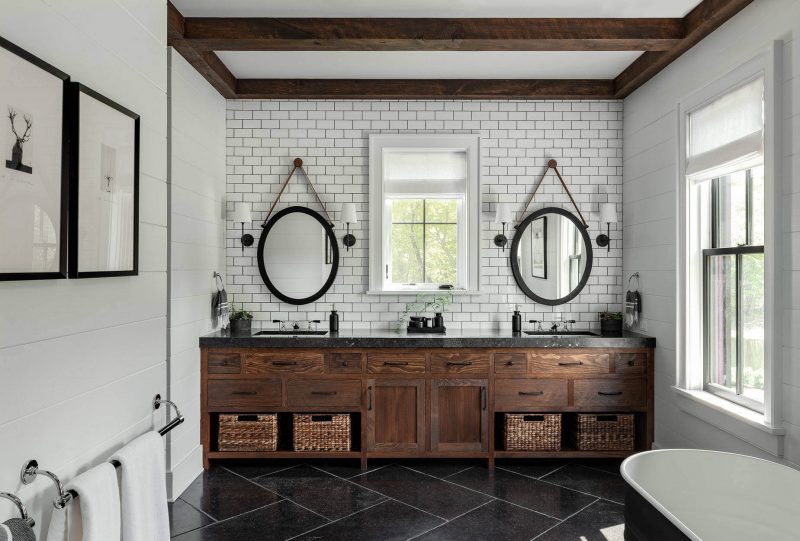
Designers: Susana Simonpietri of Chango & Co. (interior design); James Crisp and Sandee Mahoney of Crisp Architects (architecture)
Location: Upstate New York
Size: 188½ square feet (18 square meters)
Homeowners’ request. A spare, clean-lined modern-farmhouse bath composed of traditional materials reinterpreted with a modern sensibility.
Tile. Large (18-by-36-inch) Belgian bluestone tile in a herringbone pattern with thin grout lines, and classic subway tile with dark grout. “While the Belgian bluestone is a very traditional material, the scale of the tiles, as well as the very thin grout lines, give it a more contemporary, clean-lined look,” architect James Crisp says. “The use of the dark grouting gives the often used subway tiles on the sink wall and shower a much more graphic look. It is also easily maintained, which is a bonus appreciated by the homeowners.”
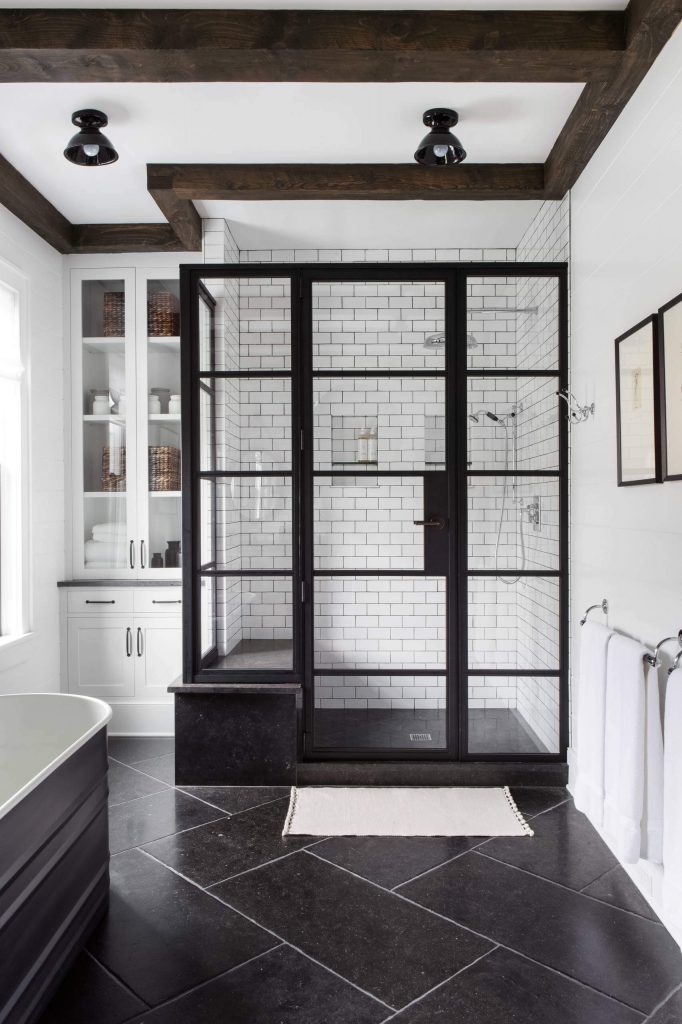
Other special features. Horizontal V-groove boards on nontiled walls “add texture and scale to the room,” Crisp says. “The wood ceiling beams give the room warmth and keep the room from skewing too cold and hard. They also reiterate the more traditional feel of a country farmhouse.”
2. Bathroom Tile Bold and Contemporary
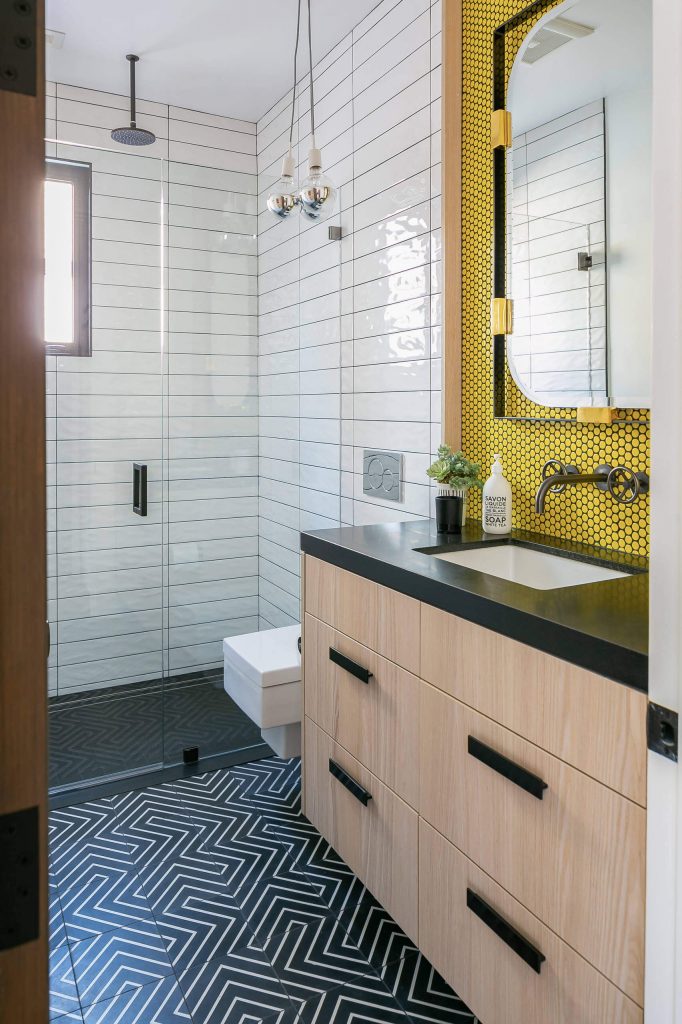
Designer: Erica Bryen Design
Location: Huntington Beach, California
Homeowners’ request. A fun, inviting guest bathroom with the feel of a funky boutique hotel.
Tile. Yellow penny round backsplash tile against black grout, and larger-scale white porcelain subway tile in a stacked pattern. Geometric black-and-white concrete floor tile. “We were able to go outside the box with this space and use a black, white, and yellow color palette,” designer Erica Bryen says. “Our goal for this project was to create a funky and fun space that you wouldn’t normally see in an everyday guest bath.”
Other features. Light wood vanity with matte black countertop. Oversize mirror. Modern three-light chandelier. “All of the elements mixed together helped create an unexpected, cool and different space,” Bryen says.
Designer tip. “I always tell people to not be afraid of using color and mixing patterns and tile,” Bryen says. “The best place to push the limit and maybe go outside your comfort zone is in the powder bath because it’s a small space that benefits from big-impact design.”
3. Elegant and Textural Bathroom Tile
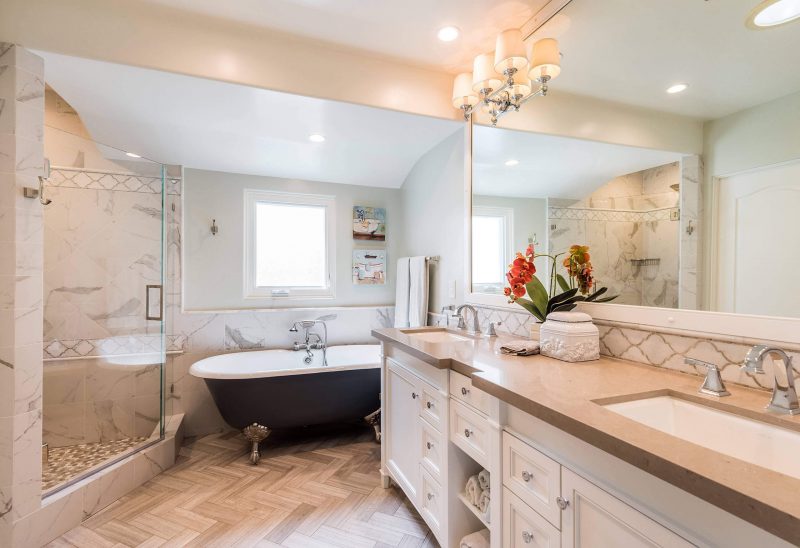
Designer: Dorian Bolick of Red Door Living
Location: Long Beach, California
Size: 120 square feet (11 square meters); 10 by 12 feet
Homeowners’ request. Reorganize an awkward master bathroom layout to include dedicated areas for a vessel tub, a large shower, and a separate water closet. “In remodeling the whole home, the client wanted a bathroom that was reflective of the age of the home but felt fresh and current for today’s use,” designer Dorian Bolick says. “The previous layout was dated and felt dark. Without a lot of natural light, the client wanted the new bath to feel as bright as possible without adding any windows.”
Tile. Porcelain tile that looks like marble (with less maintenance) covers the walls. Bolick changed the sizes and shapes to create a “textural play of tones for interest and clearly custom detail,” he says. The arabesque mosaic trim and bullnose trim in the shower and above the custom vanity is real marble.
“The combination of the two materials gives credit to the porcelain, making it feel even more like real marble,” Bolick says. “I had always wanted to do this herringbone floor and never found the right room to do it in. It takes a lot of work to lay it but [is] absolutely worth the cost. It is one of the details my client’s friends always comment on. The shower floor mosaic is a great scale for not slipping in the shower, and pulls all of the natural stones that are used in the different tiles together.”
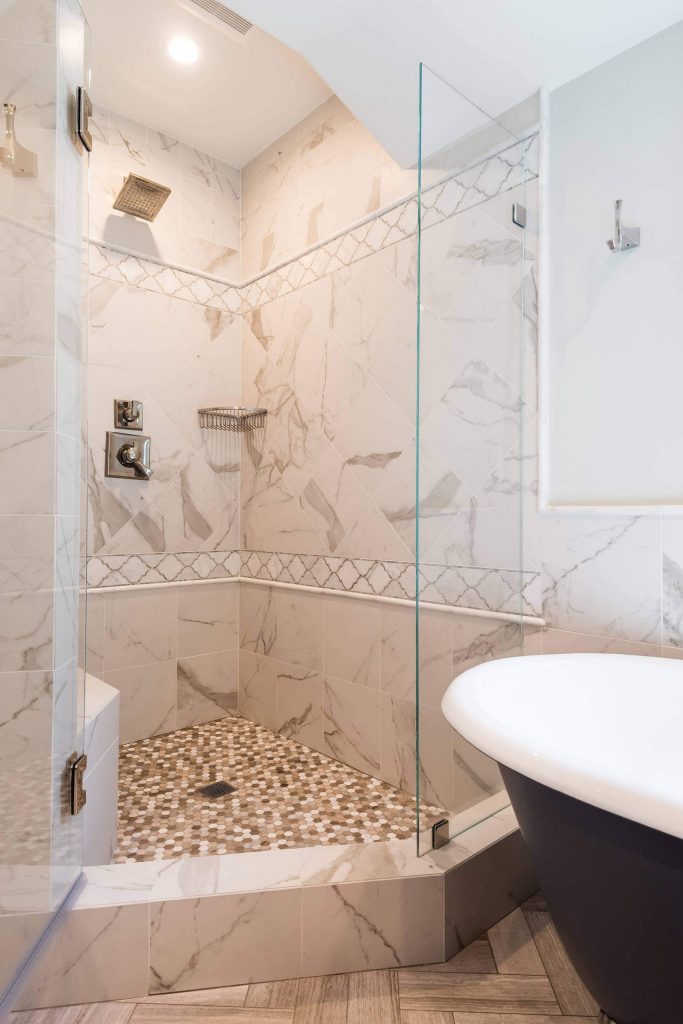
Other features. Vintage-style tub. Custom vanity in soft white lacquer “to blend with the marble, not clash with it,” Bolick says.
Designer tip. “There are two key design details I always use in a bathroom, regardless of the size,” Bolick says. “One, a custom vanity. It allows me to maximize storage and scale for the room. It also isn’t much more money than a quality off-the-shelf model. Two, I use as big of a mirror in the space as possible and appropriate. The reflective quality makes any room feel bigger.”
“Uh-oh” moment. “We had planned for the shower to be a different shape and size, but when the demolition of the space was completed, we realized that the extra space we were going to take from a neighboring room wasn’t feasible,” Bolick says.
“It also killed the original plans for the tile layout. You never really know what you are dealing with in an old home until to see what’s actually behind walls. Some quick thinking and teamwork with the contractor allowed us to come up with an alternative layout that still met the client’s wishes.”
4. Modern and Clean Bathroom Tile
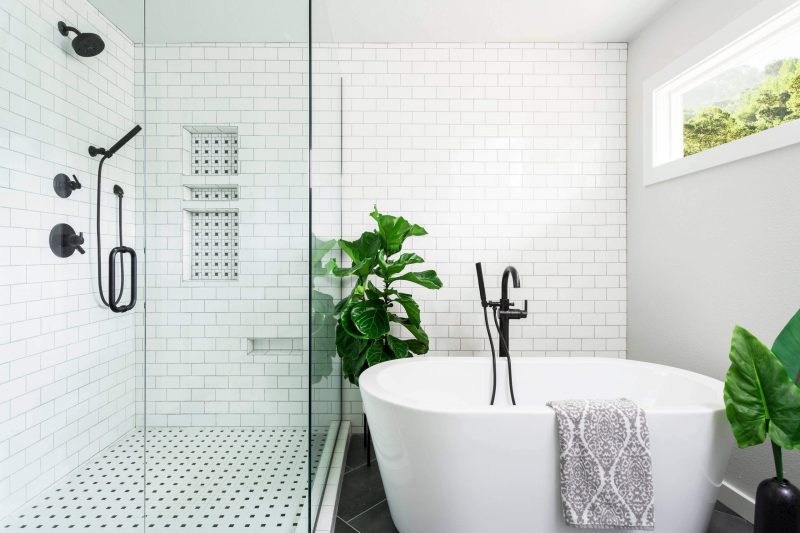
Designer: Alyssa Christie of Christie’s Design Build Remodeling
Location: Boulder, Colorado
Size: 157 square feet (15 square meters)
Homeowners’ request. Expand and open up a compartmentalized 1970s master suite to create a larger shower and fit in a large soaking tub.
Tile. White subway tile feature wall. Black-and-white shower floor and niche tile in a windmill pattern. Large-format (12-by-24-inch) black floor tile in a herringbone pattern with white grout.
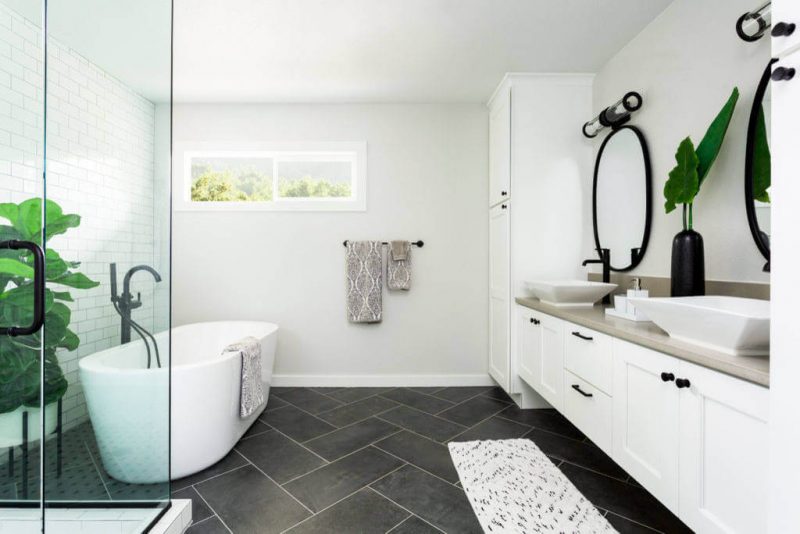
Other features. Floating double vanity. Black fixtures, hardware, and mirror frames.
“Uh-oh” moment. “To keep the most modern and up-to-date look, this client wanted all of the fixtures to be black, which looks beautiful with everything,” designer Alyssa Christie says. “However, a lot of the fixtures that came in black did not come with black overflows or drains. We ended up contacting a powder-coating company and got all the drains and overflows to match the rest of her black fixtures.”
5. Traditional and Fun Bathroom Tile
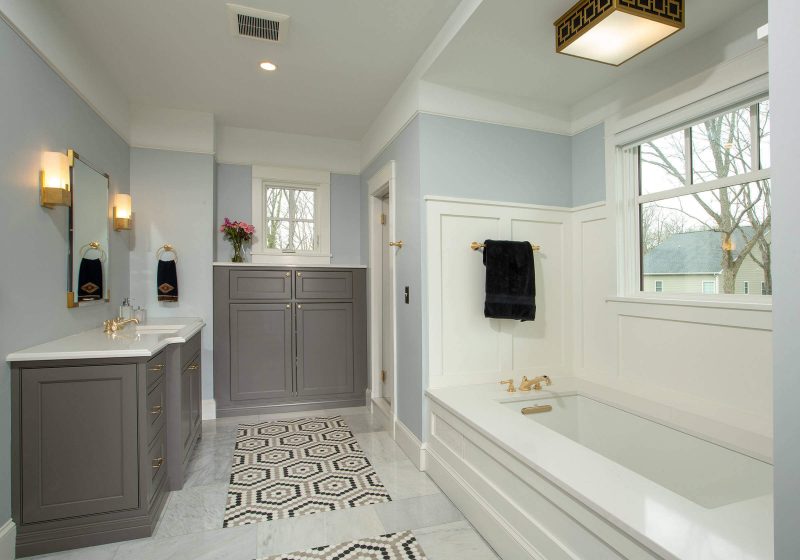
Designer: James Baker of McNeill Baker Design Associates
Location: Falls Church, Virginia
Size: 220 square feet (20 square meters); 11 by 20 feet
Homeowners’ request. A compartmentalized master bathroom with two vanities, a private water closet, a built-in bathtub, a separate shower, and a dressing room and makeup area positioned away from the steam and humidity of the shower.
Tile. White Arabescato marble floor tile (12 by 24 inches) with three insets patterned tile “rugs” made up of hand-cut parquet, ebony, and standard Thassos marble tile. “Originally the owner wished to do the entire floor in the mosaics. However, we later created the rugs as a cost-savings measure and to make the room less busy,” designer James Baker says. “The hardest part of the tile installation was ensuring the alignment so the pattern [continues] in a fluid fashion from rug to rug to rug.”
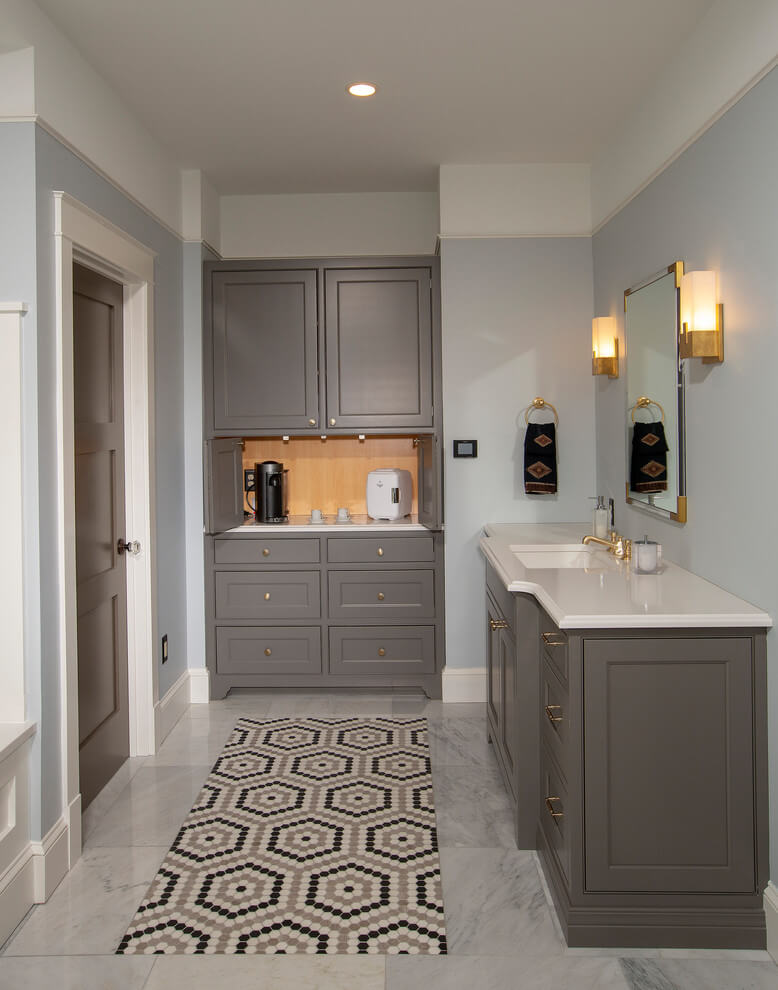
Other features. “The steam shower and heated floors may be luxuries for some. However, the addition of the coffee bar complete with a mini-fridge for cream makes the space extraordinary,” Baker says. “Now the owners can roll out of bed to their warm marble floors, turn on the steam shower and pour a hot cup of java to start their day without ever leaving the sanctity of their master suite.”
Designer tips. “As the plans developed, the space allotted for the bathroom continued to grow as segments of rooms, closets, and circulation areas ebbed and flowed,” Baker says.
“The remaining long, narrow room needed to be brought into proportion. To do so, we separated the double vanity and created two separate furniture-grade vanities. That required us to put the door on the axis with the window and the tub below. The niche created for the tub allowed for two equal-size spaces that created the shower and the toilet room, then we wainscoted the tub surround to coordinate with other paneling throughout the house. To further break up blank walls and closet doors, the planned linen closets quickly became two armoires at opposite ends of the room, to provide mass and interest and continue the balance and symmetry of the space.”
6. Marble Marvel Bathroom Tile
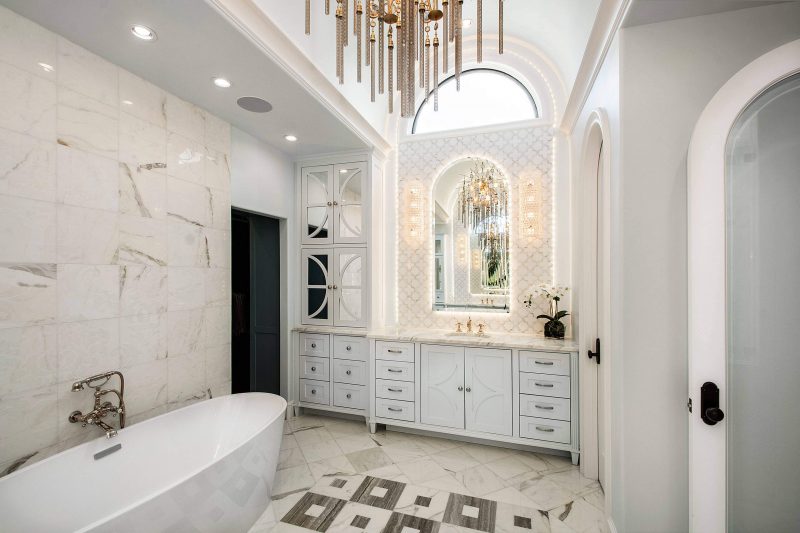
Designers: Mark Fletcher and Thic Hoa of DeLeo & Fletcher Design
Location: Westlake, Texas
Size: 168 square feet (16 square meters); 12 by 14 feet
Homeowners’ request. Remove walls to open up a dated, cramped bathroom and create more natural light.
Tile. Calacatta Gold marble flooring with a patterned design in the center. The shower includes Calacatta Gold marble field and ceiling tile, Calacatta Dore and white Thassos marble mosaic strip accents, and Dice a Calacatta Dore marble mosaic tile for the accent wall and floor. Around the mirrors on a multiplane, design are Hestia Warm, Calacatta Dore, and white Thassos tile. The feature wall behind the tub is Calacatta Gold tile with a sandblasted pattern.
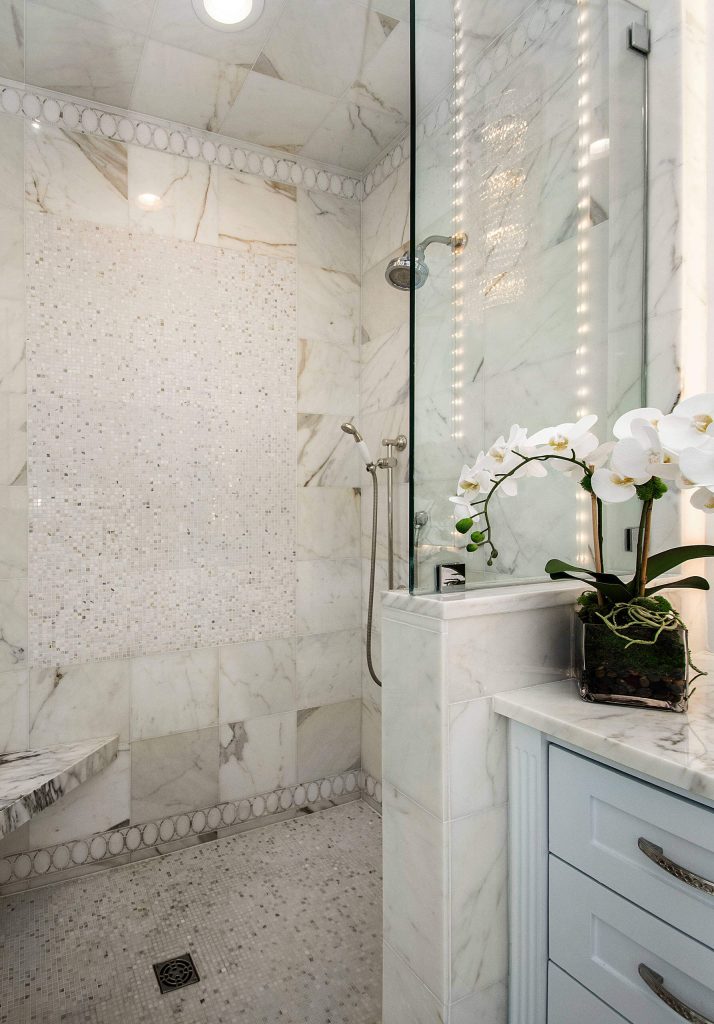
Other features. LED lighting on each plane of the vanity walls and at the barrel ceiling’s cove molding adds to the depth of the design.
Source: houzz.com/magazine

You must be logged in to post a comment.